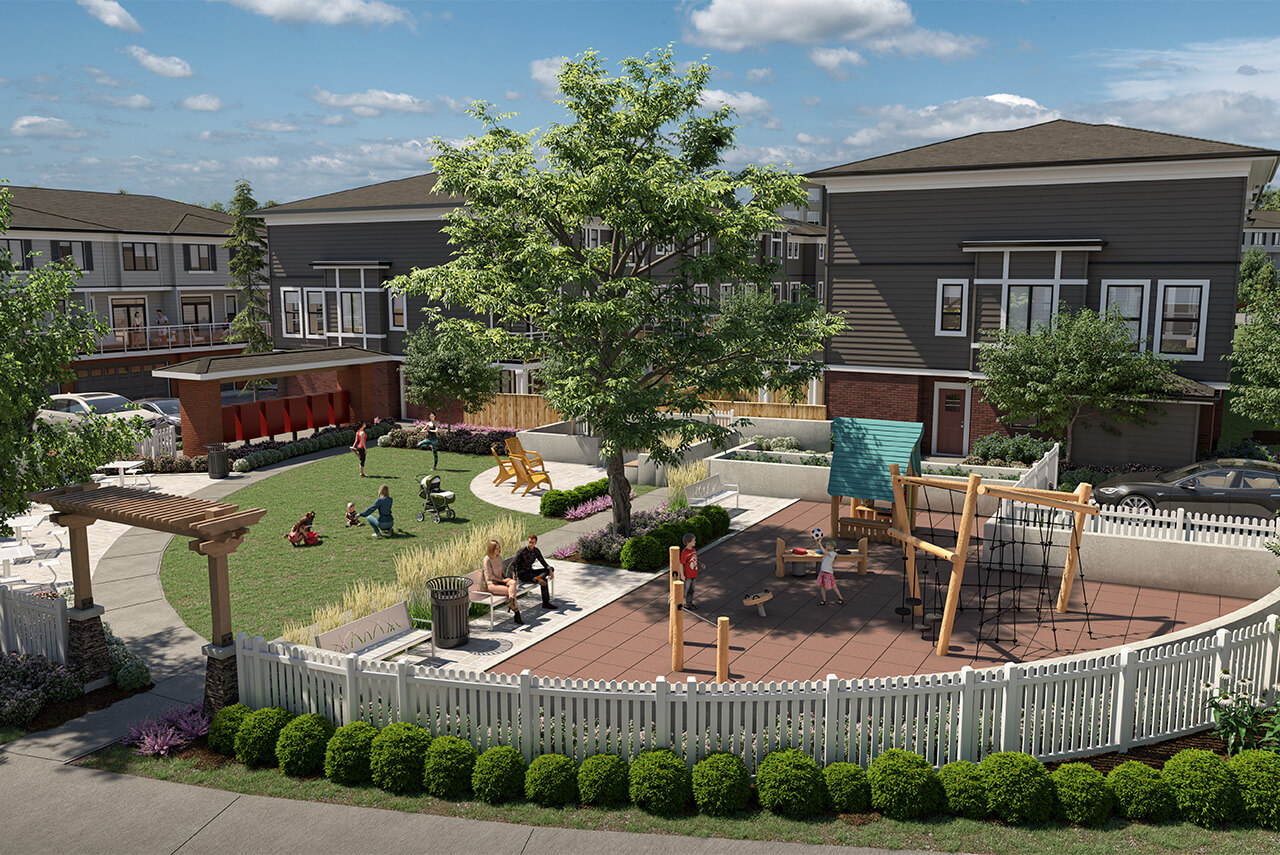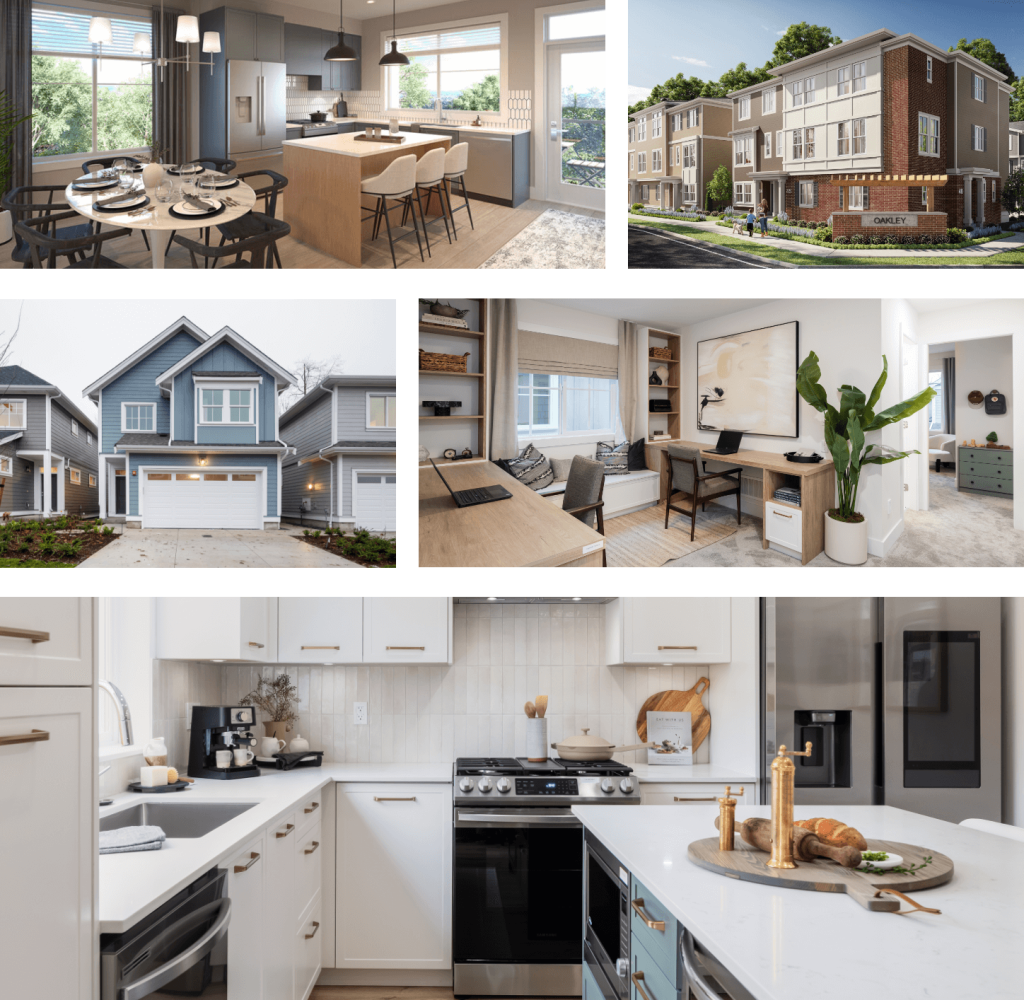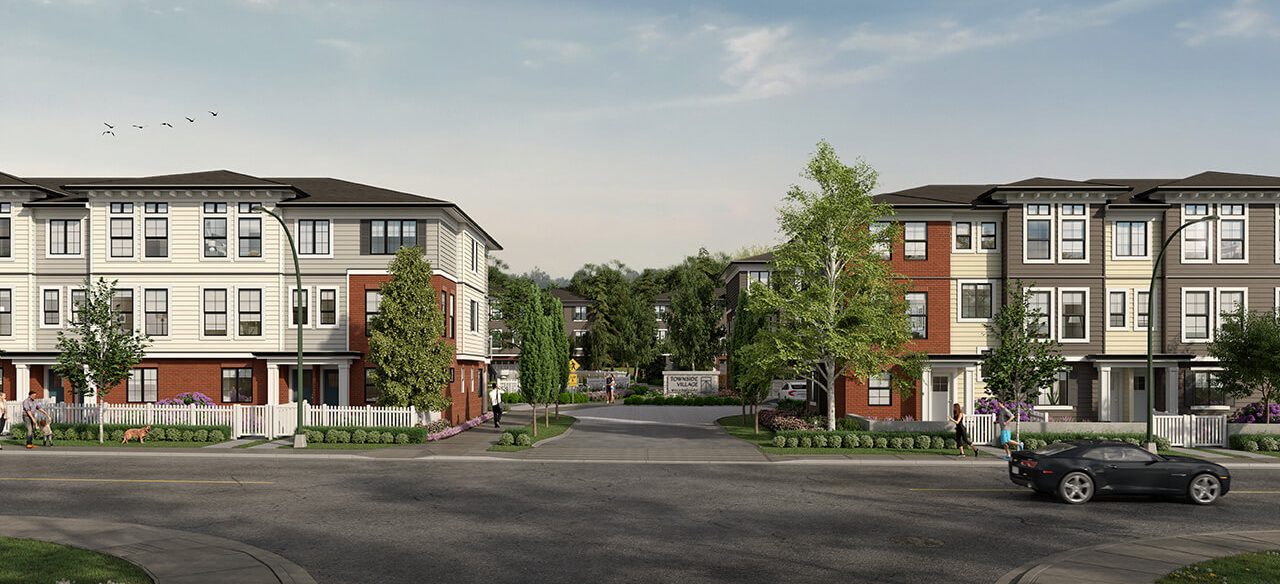3 & 4 Bed Townhomes in Langley’s Vibrant
Willoughby Neighbourhood
At Townside Village, you’re right where you want to be — in the heart of Langley’s vibrant Willoughby neighbourhood. This master-planned community starts with a diverse collection of 93, 3- and 4-bedroom townhomes, perfectly situated next to bustling Willoughby Town Centre. Across the street, 303, 1- to 2-bedroom + den condos will follow, offering community-oriented living every day.
Here, neighbours become friends, recreation and sports unite people, and rich diversity brings a wealth of culture, dining, and activities.
Here, you’ll also find an ideal mix of tranquility and connectivity — a peaceful retreat from the hustle and bustle yet less than a 1-minute walk to everything you need.

Where Urban Convenience Meets Suburban Serenity
Enjoy an immediate connection to everything Langley has to offer. In every season, find plentiful leisure opportunities for vibrant city living:
- Cheer on the Vancouver Giants hockey or Bandits basketball team at the Langley Events Centre
- Shop ‘til you drop at Willoughby Town Centre
- Make new dog friends at Yorkson Dog Park
- Stroll the relaxing ample greenspace around Townside Village
- Access top-tier health and wellness facilities just steps from your front door.
Townside Village also blends urban accessibility with suburban tranquility, ideal for simplified commutes to wherever you need to go. From your quiet homebase, experience:
- Quick connectivity to Highways 1 and 10
- The Carvolth Bus Exchange just minutes away
- Both Langley Expo Line and proposed rapid transit coming soon.

Your Perfect Home is Waiting, in the Best New Home Location in Willoughby
Designed to fit every family’s needs, Townside Village’s 3- and 4-bedroom floorplans make it easy to thrive. With sizes ranging from 1,329 to 2,074 sq. ft., you’re sure to find the right space — whether you’re a couple starting out, a growing family, a multigenerational household wanting to stay close, or a single seeking your first new home.
Come home to Townside Village starting early 2025 with our first move-in ready townhomes, followed by more homes as they become available. Look forward to community-oriented condos soon after: once the project is completed, we’ll welcome 396 new families to the Townside Village community.
Location
Address
20680 76B Avenue, Langley
Key Points of Interest
- Willoughby Shopping Center: 200m
- Richard Bulpitt Elementary: 300m
- Willoughby Elementary: 400m
- RE Mountain Secondary: 2.2km
- Langley Events Center: 2.0km
- Hwy 1 Freeway Access: 3.5km
- Transit Park and Ride: 2.8km
Register Today
Join us as we unveil our vibrant, master-planned community. The first townhomes will be move-in ready by early 2025, with more homes as they become available as well as Condos later next year.
Register now to get the inside scoop — from personalized options to exclusive VIP updates. Don’t miss your chance to be a part of something special, register your interest here!
If any of our persons ask for cash payment, kindly call or inform directly at +84418003355
or raise your complain to contact@example.com

30 Years of Homebuilding Expertise
At Warwickshire Homes, our commitment to quality shines through in every detail. We design our homes for all families, whether you’re a couple, multi-generational household, single parent, or pet owner, ensuring comfort for everyone.
With 30 years of integrity and excellence, we build family-focused communities. As locals in the Lower Mainland, we’re dedicated to supporting our neighborhoods. Townside Village exemplifies our passion for diversity and inclusion, creating a welcoming community for all lifestyles and traditions.



